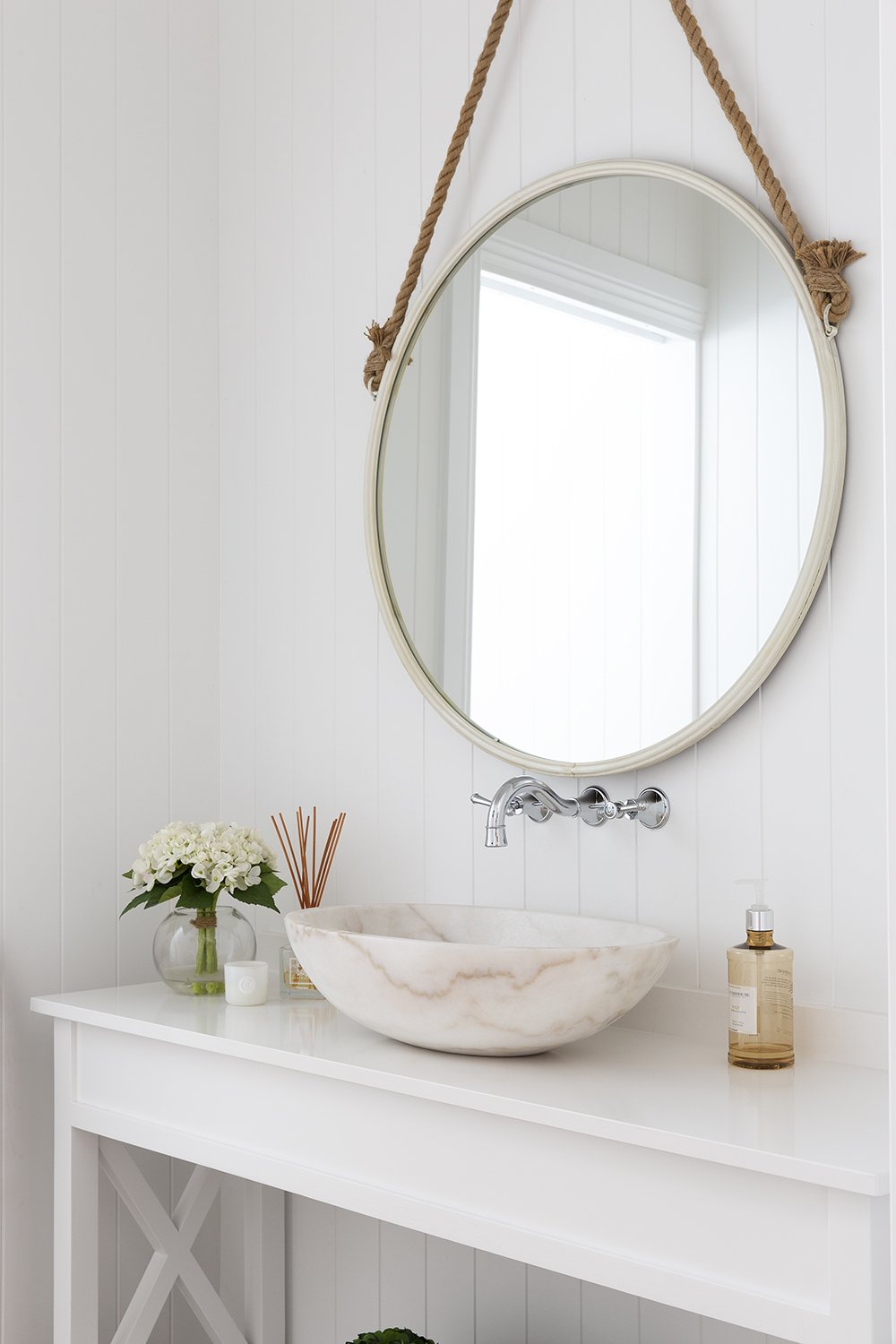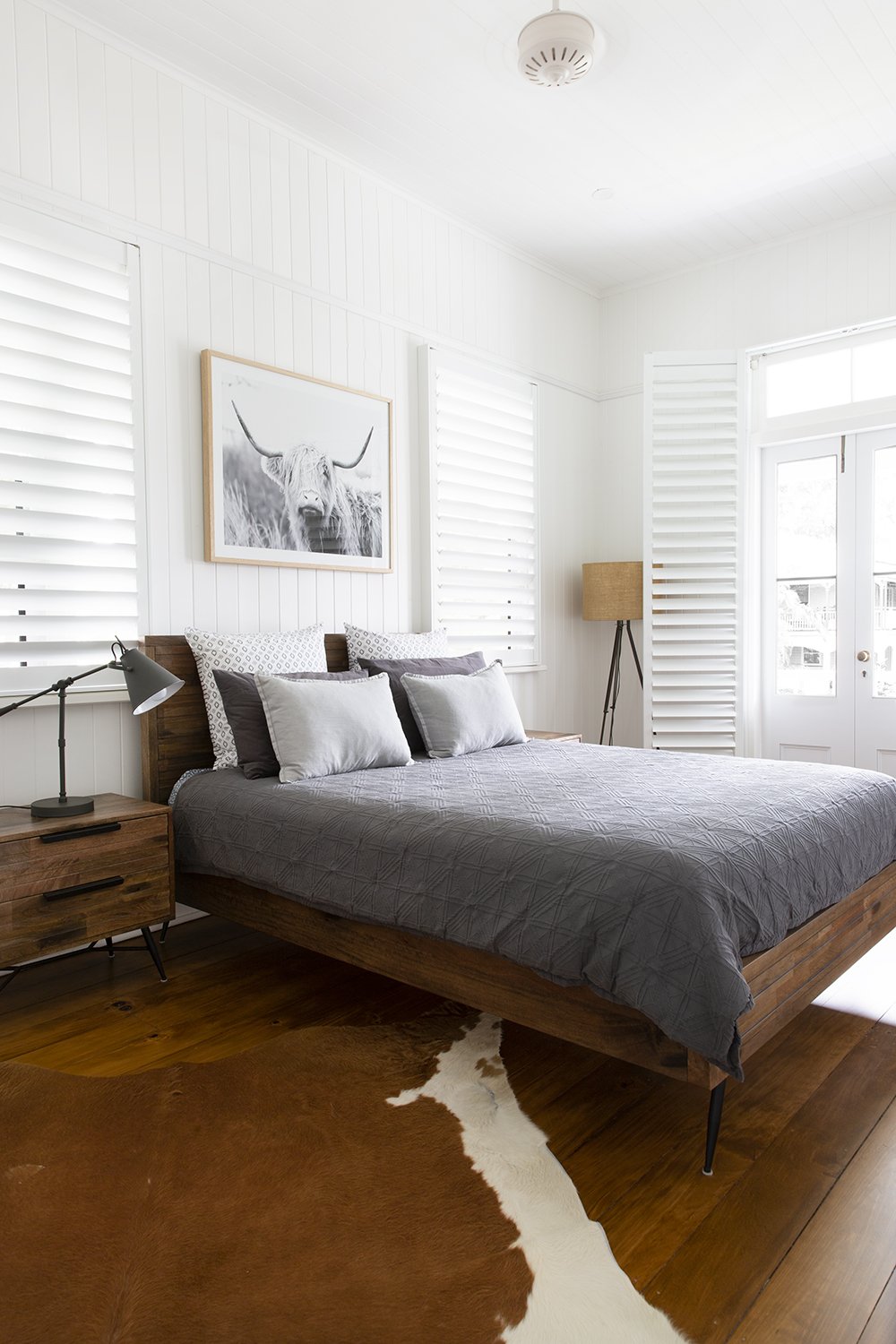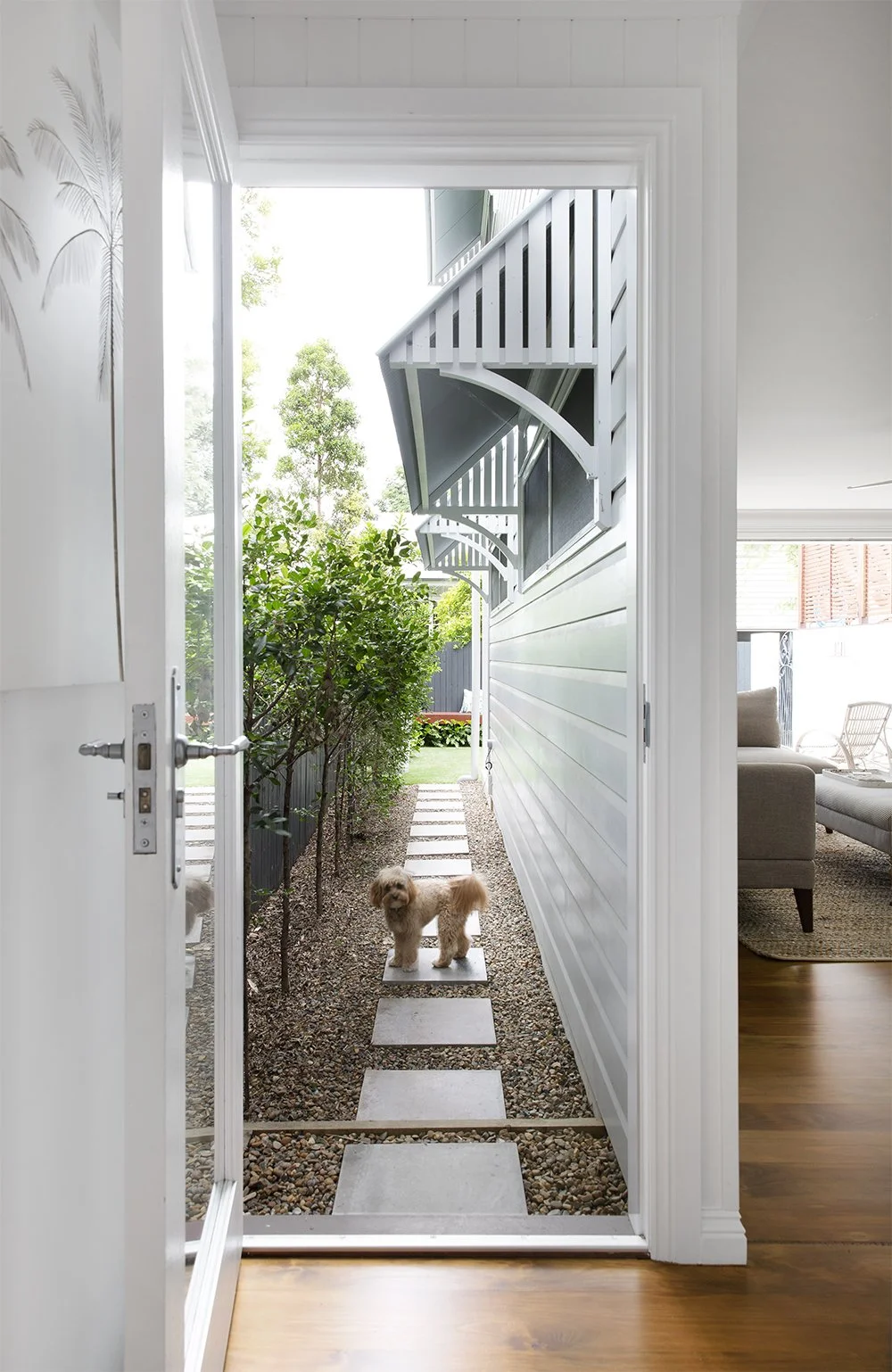Sherwood House Extension
This project reflects our ethos of preserving the character of an existing home, ensuring the renovation looks like an organic extension of the house.
Our clients were living on top of one another. They needed more space for their family, plus a four-car garage for their jetski, motorbike and cars. The obvious solution was to lift the Queenslander and build underneath, but this would have sacrificed the home’s undercroft, which is useful for storage and as a workshop. This approach would have also altered the charm of this gorgeous Queenslander’s façade.
So instead, we designed an extension to the side of the house that harmonises seamlessly with the existing home. The extension houses a new garage, two bedrooms and a lounge area that provides a teenage son with his own independent space.
The existing kitchen and living area already had a lovely connection with the backyard and pool, so these spaces were given a facelift to make the entire interior flow seamlessly.
By designing new functional spaces for every family member and their valued possessions, we created breathing room in this home.
Project overview: A renovation that preserves the charm and proportions of an existing Queenslander.
Completed: 2018
Size: Existing home – 300m²/Extension – 209m²
Recognition: 2022 BDQ Regional Design Award, 2022 BDQ State Design Award
Builder: Jazani Constructions
































