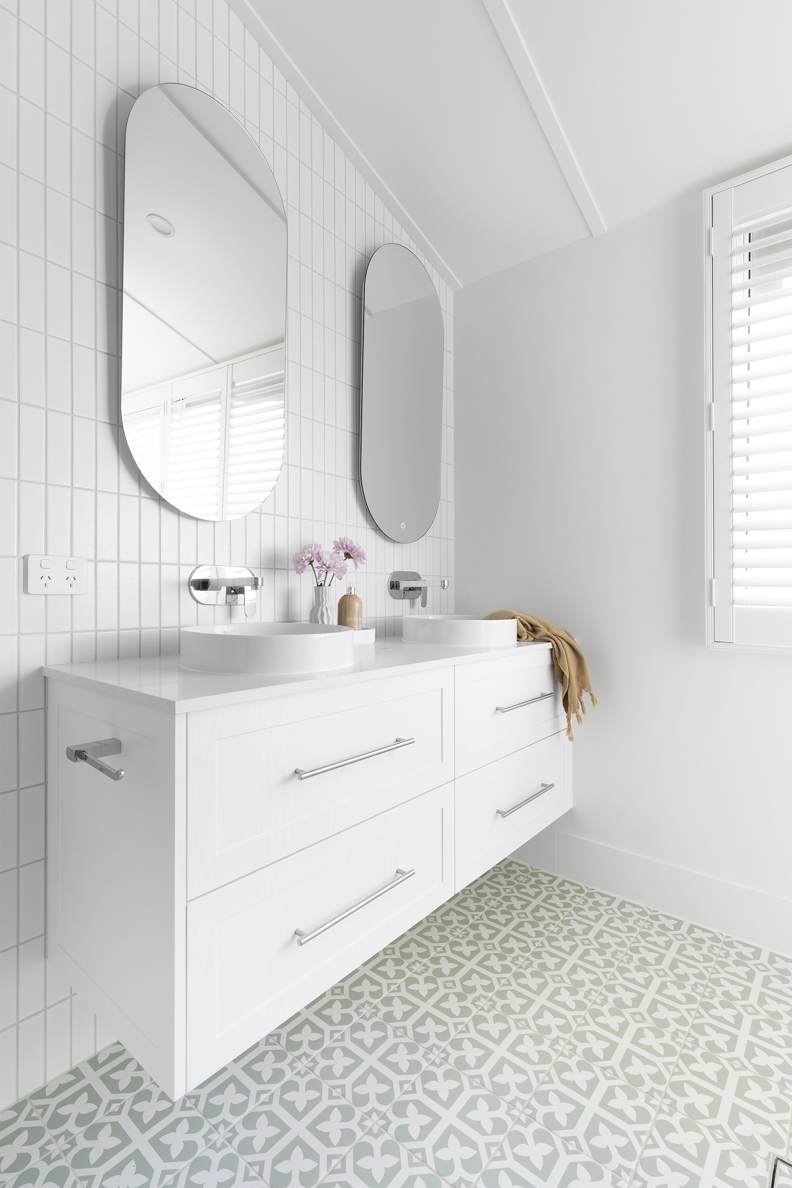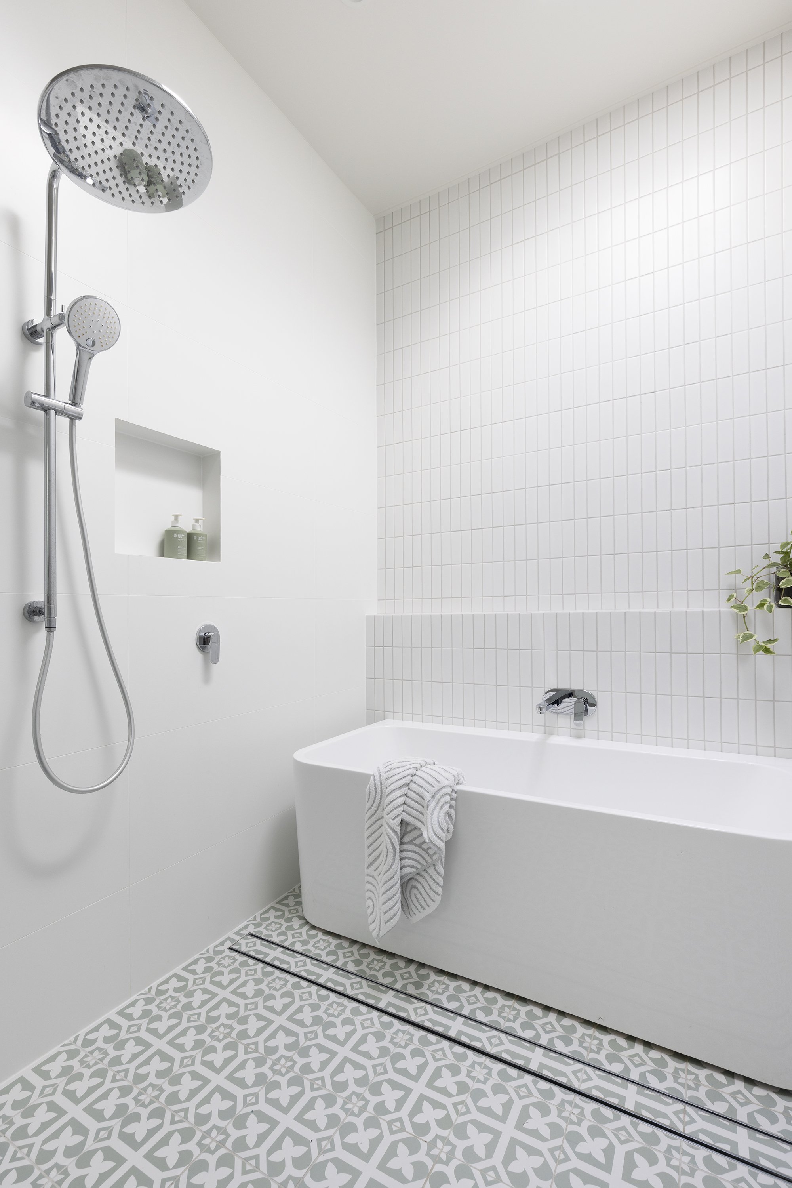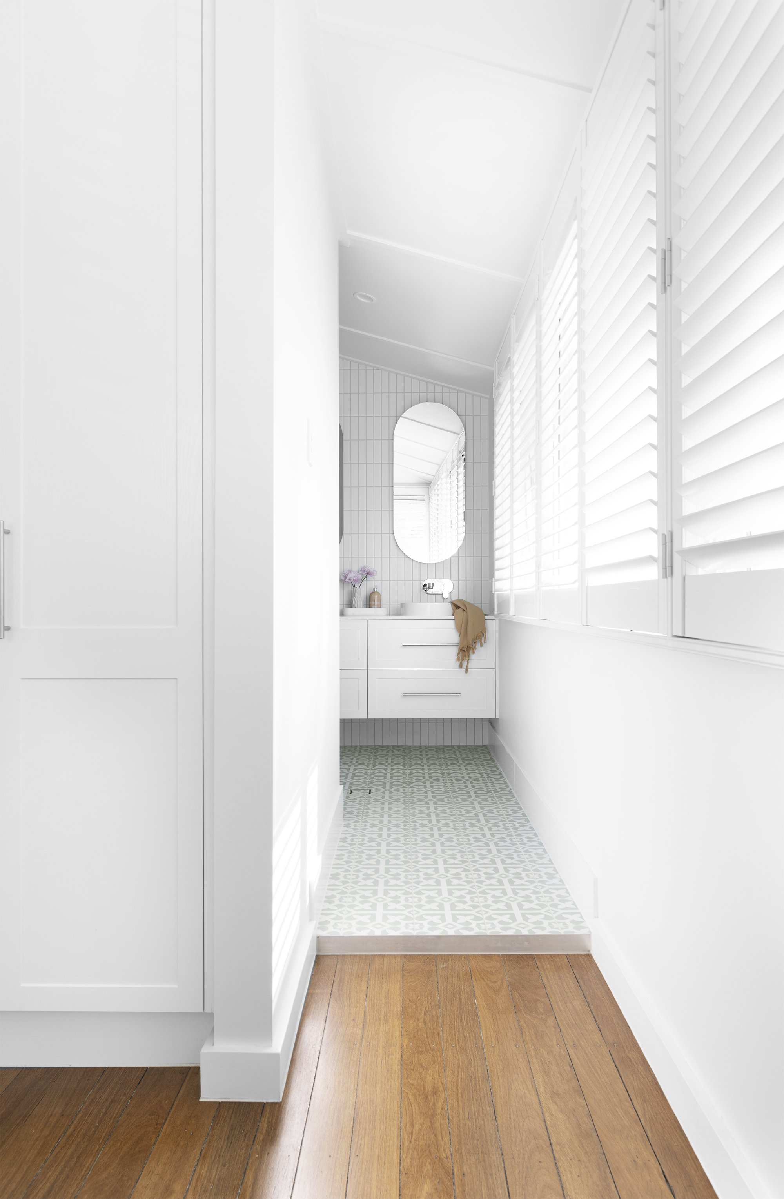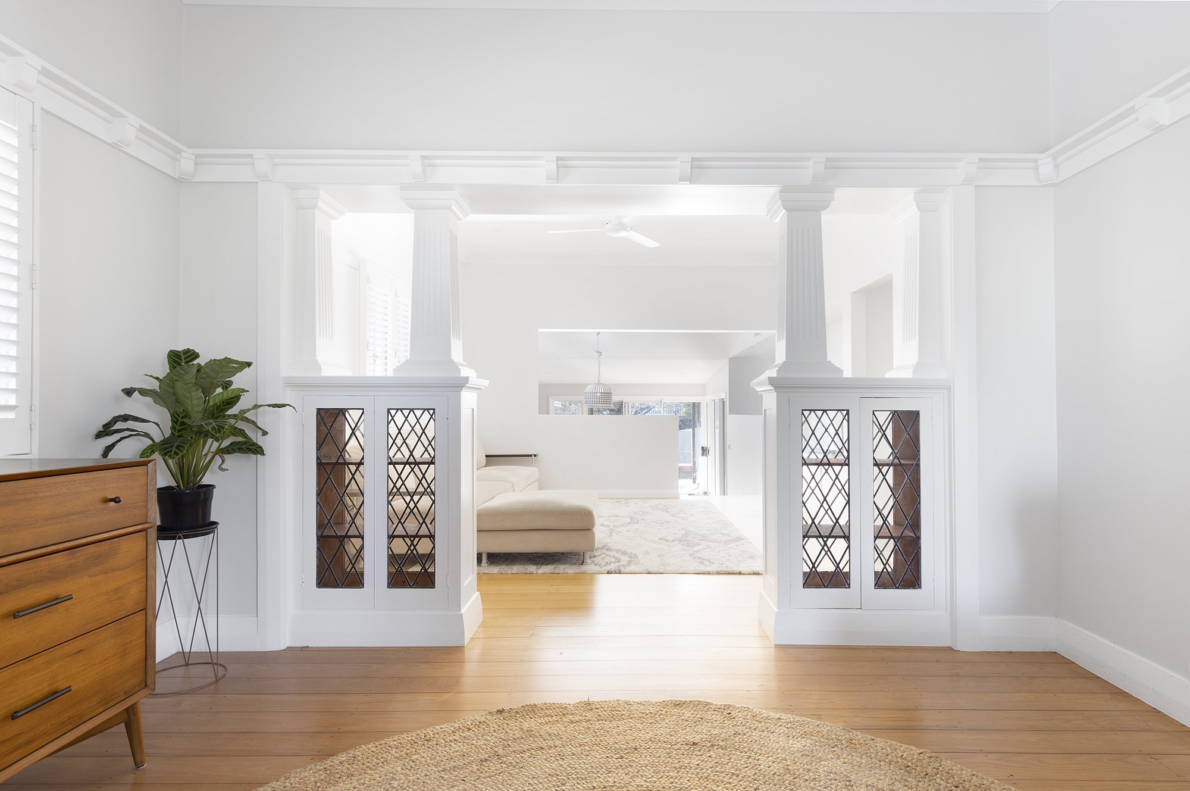Salisbury Extension
Here’s the thing about living in Queensland. We want to spend our time outside in the sun, but typical Queenslander houses don’t connect well with the back garden. On this project, we set about establishing that connection, and now this family is finally enjoying their backyard.
Our clients came to us to extend their two-bedroom Queenslander with a sleepout. The living areas and a small deck sat high above their garden, so the backyard wasn’t getting any use or love.
Our initial thought was to move the living spaces down to garden level, but the bottom level of the house was already being put to good use in many ways (it was used for garden tool storage, car parking and a home gym, and as a place for the kids to ride bikes on hot or rainy days). It had to stay, so we needed to find another way to anchor the kitchen and living areas to the garden.
The solution was to build an extension that sits mid-way between the top level of the original home and the backyard. The existing cottage was then reconfigured to add a new bedroom, and the existing verandah became an ensuite and walk-in robe for the master bedroom, as well as a playroom for the kids.
The extension drops down from the lofty cottage, leading to a new kitchen with integrated dining and a new deck. These spaces hang low over the garden, putting the outdoor space in clear view. A short set of wide stairs leads from the deck down to the garden, making it easy to transition from inside to outside.
The flow throughout the home is now seamless, and that handy downstairs area continues to provide a practical (but unpolished) space tucked away from the rest of the beautifully updated home.
Project overview: A renovation that connects the home and garden (without sacrificing practicality).
Completed: 2020
Size: Existing – 208m2/Extension – 89m2
Builder: Signature Renovations
Interior Designer: Earthborne By Design



















