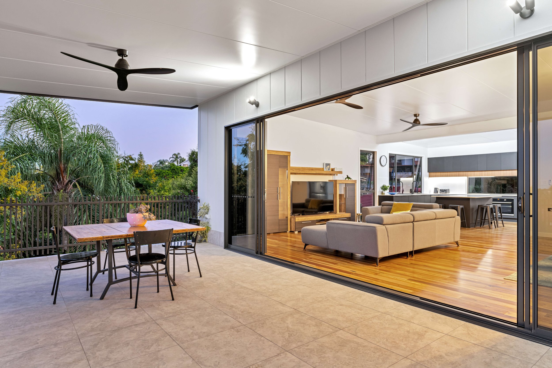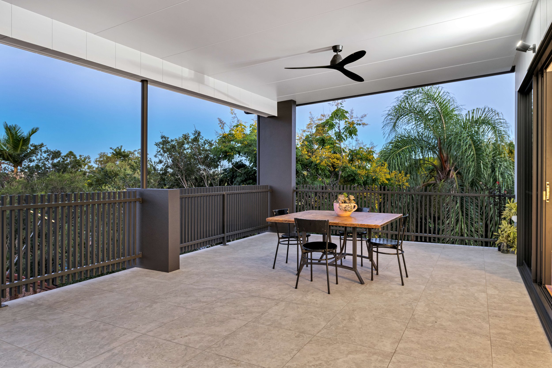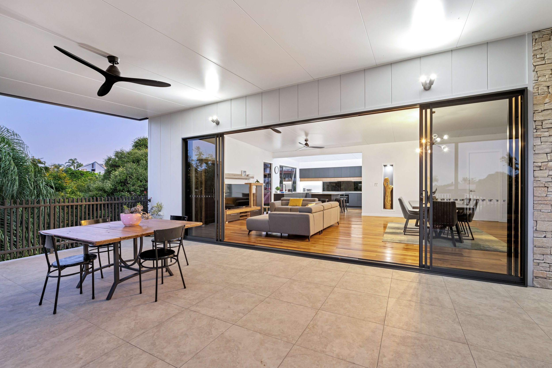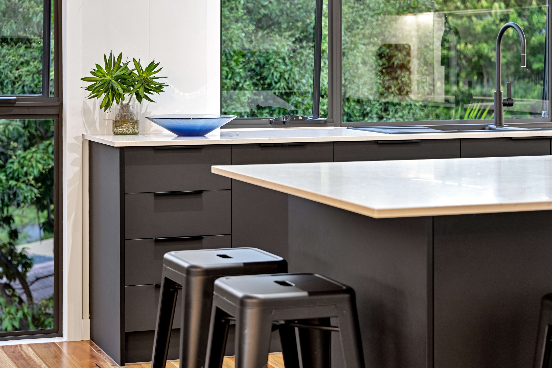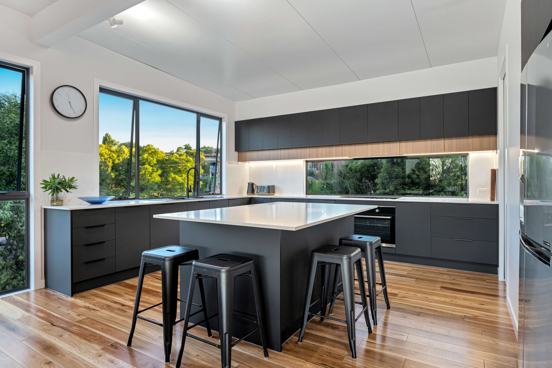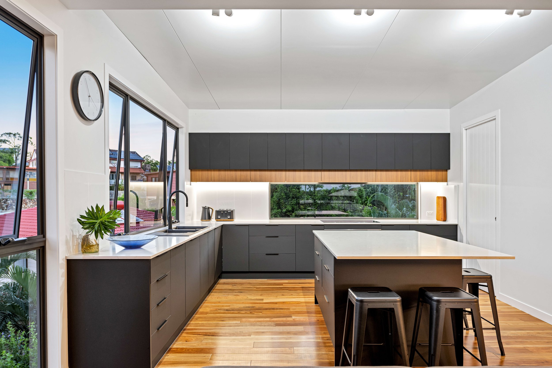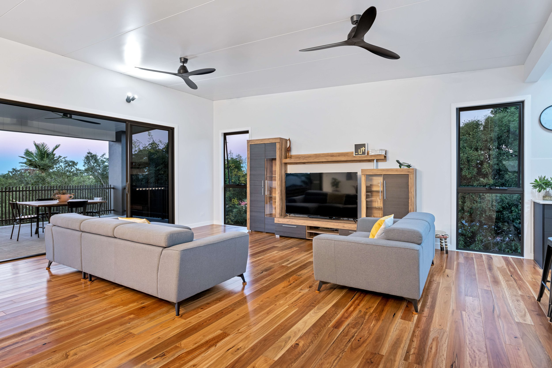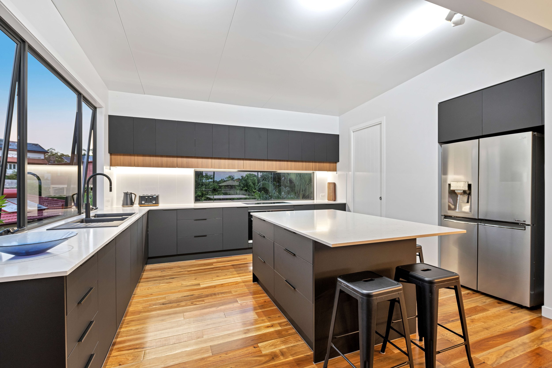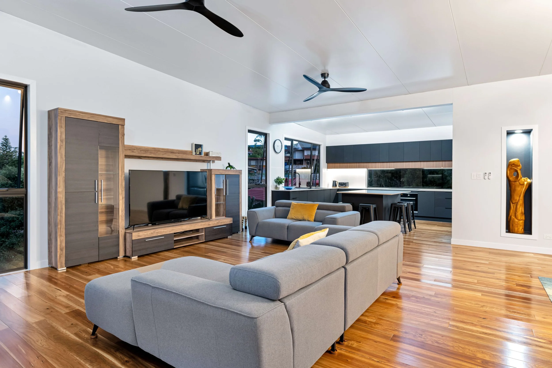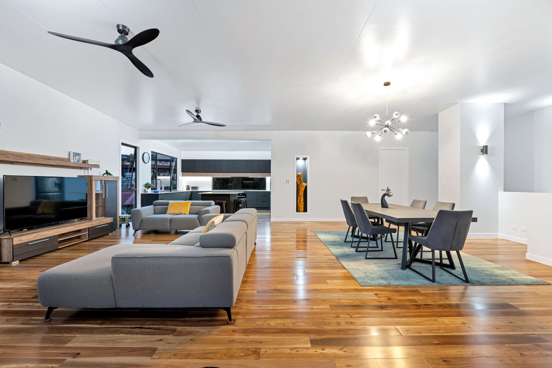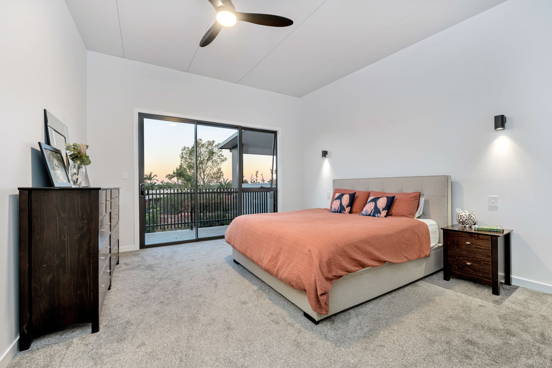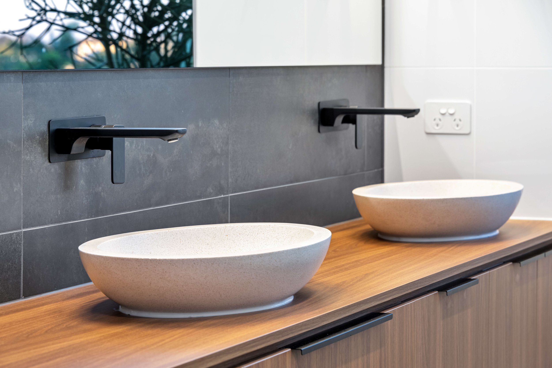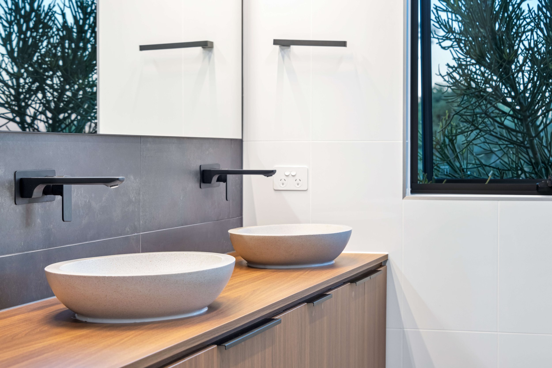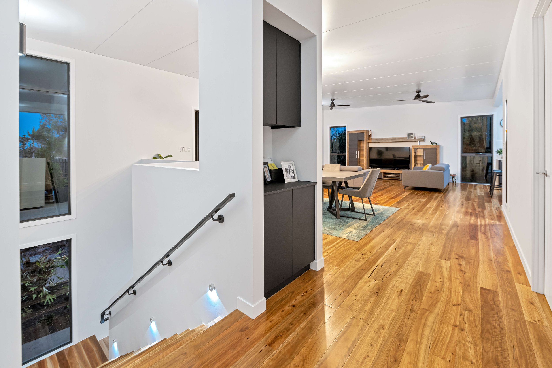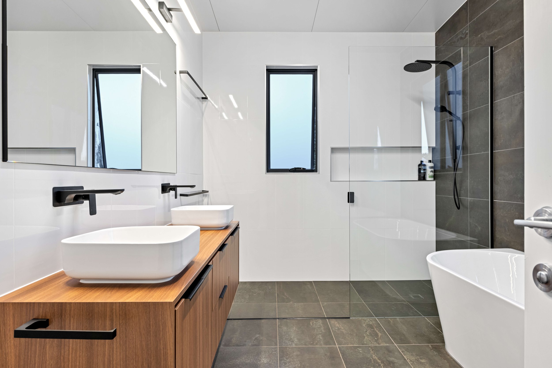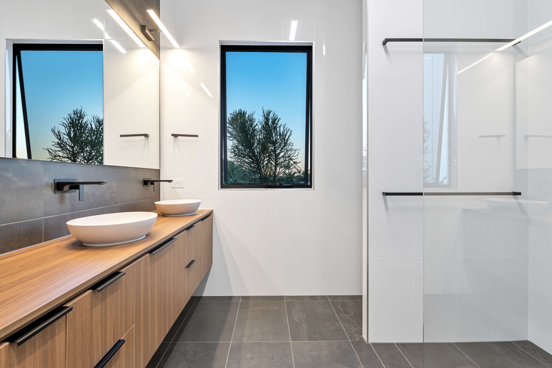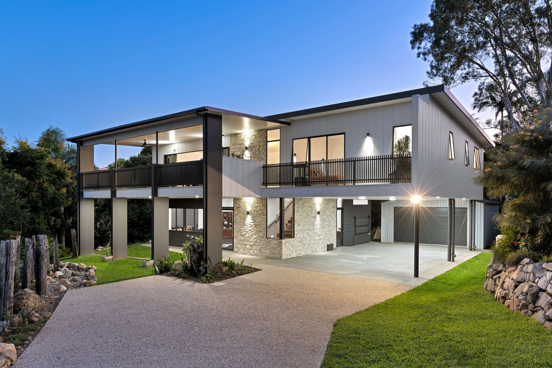JINDALEE New Build
This economical new build sits in the treetops, capturing views from its hilltop position.
Elevated on the side of a hill in Jindalee, this site presented a lovely location for a new, breeze-filled home. The only constraint was an existing shed on the property, which dictated where the home could be placed. But it was the goal of capturing light and views that really inspired the layout and flow of this home.
Due to the site’s elevated aspect, all living and bedrooms are located upstairs to invite light, breeze and views into these key spaces. Downstairs, the carport leads straight to a practical laundry and mudroom that conveniently contains family mess (plus there’s a separate formal front entry for guests). There’s also a downstairs rumpus intended to transform into more bedrooms when the family’s budget allows for a stage-two renovation in the future.
The hill continues to rise behind this site, so the entire internal layout was devised to block the neighbours behind and embrace the site’s magical north-east aspect.
With cost being a key priority, we experimented with economical construction methods and got creative with materials to bring the home in on budget. Tactics like using insulated roof panels allowed for fast construction, while still adding character to the interior. These panels create a raked ceiling inside, without the added cost of platforms and plastering. On the exterior, the use of exposed stone and cladding is sympathetic to the area.
While the budget was important, we still prioritised looking ahead to the future. This allowed us to design a home with foundations that can be easily adapted as the family grows.
Project snapshot: A modest four-bedroom home designed to grow with a young family.
Completed: 2020
Size: 430m2
Builder: KJ Constructions
