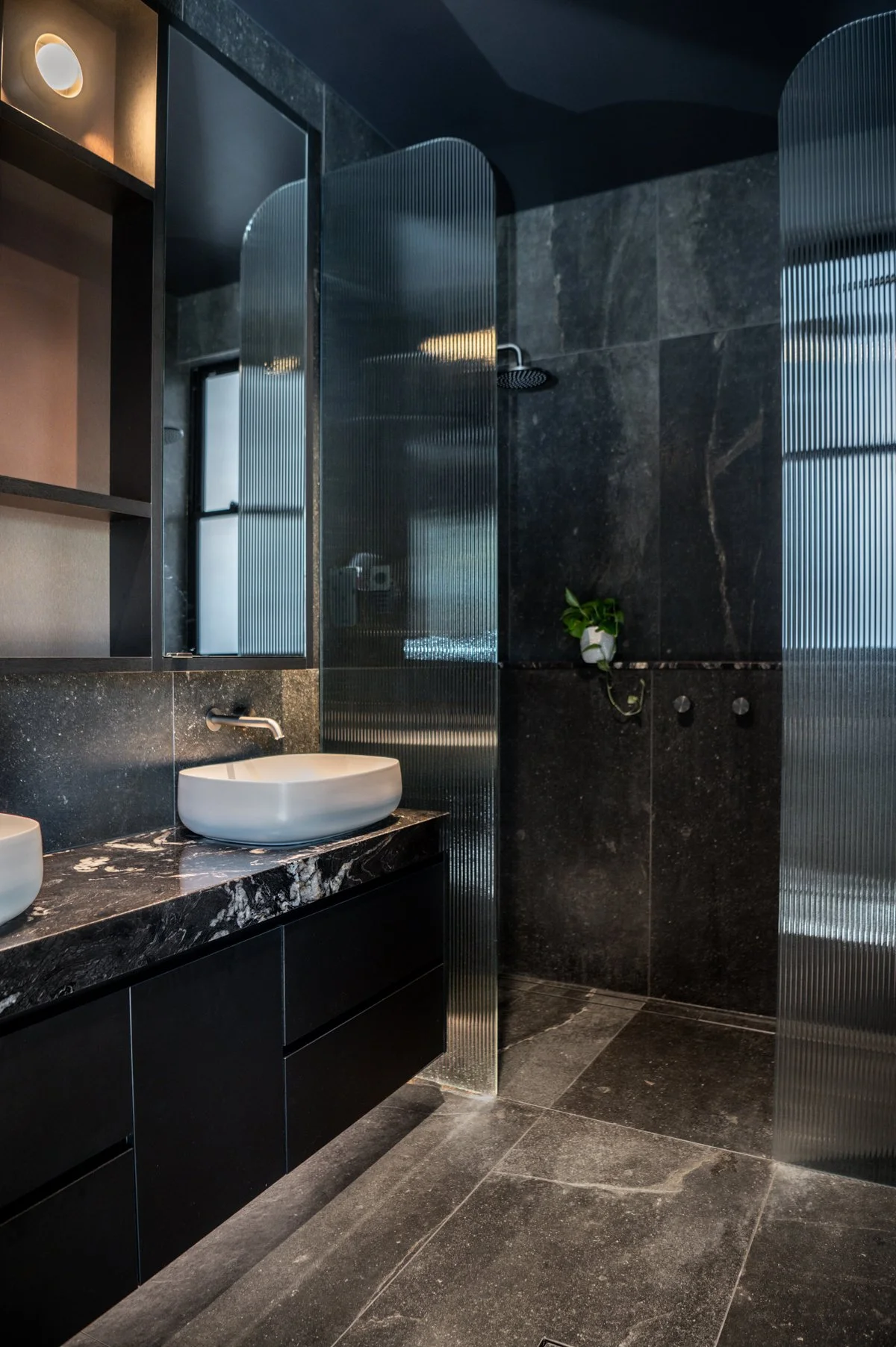GUMDALE New Build
Project snapshot: A five-bedroom new build that captures breeze and experiments with raw materials.
Completed: 2023
Size: 475m2
Builder: NLH Constructions
Open yet moody, Gumdale Residence is a luxurious upgrade from the small fibro shack this family of five was previously crammed into. The home’s colour palette pops against the greenery outside, creating a modern indoor sanctuary that still invites the outdoors in.
The old house was too close to a busy road, and there was plenty of space on the site just begging to be used. So our first design decision was to locate the new home further back on the block, angling it precisely to optimise its glorious northern exposure. This gives the home privacy, plus wonderful light and passive thermal performance.
Then we set about giving the family room to grow. The spacious residence spans two wings: a kids’ end for their three boys and a parents’ end, with the parents’ end housing the kitchen and main living areas. This provides the family with space to gather, as well as zones for much-needed downtime and independence as the boys grow.
Connecting with location was another key priority on this project. Steps in the floor plan flow across the site – this not only negated the need for large cuts, fill and retaining, but also grounds the home to the site.
To further hero the location, the clients eagerly embraced a dark and moody palette. Outside, dark brick and concrete tilt panels offer a striking contrast to the surrounding greenery. This moody palette continues inside, giving the home moments of light and shade, and a sense of spaciousness throughout (special thanks to Polina Radchenko Interiors who worked with us to get these interiors right)!
Now our clients have a home that works with the flow and proportions of its gorgeous location, while also working around the flow of their busy daily life.




















