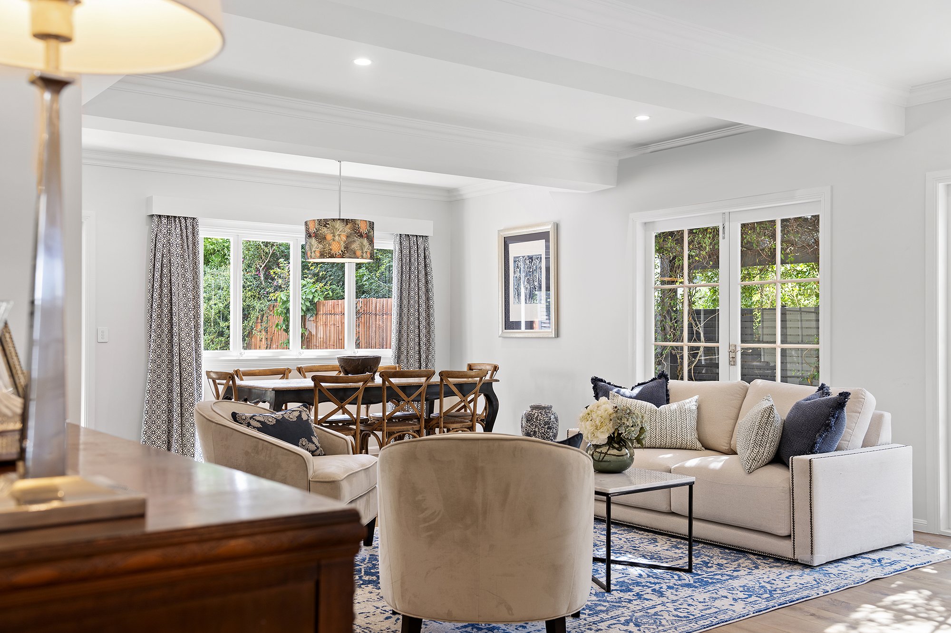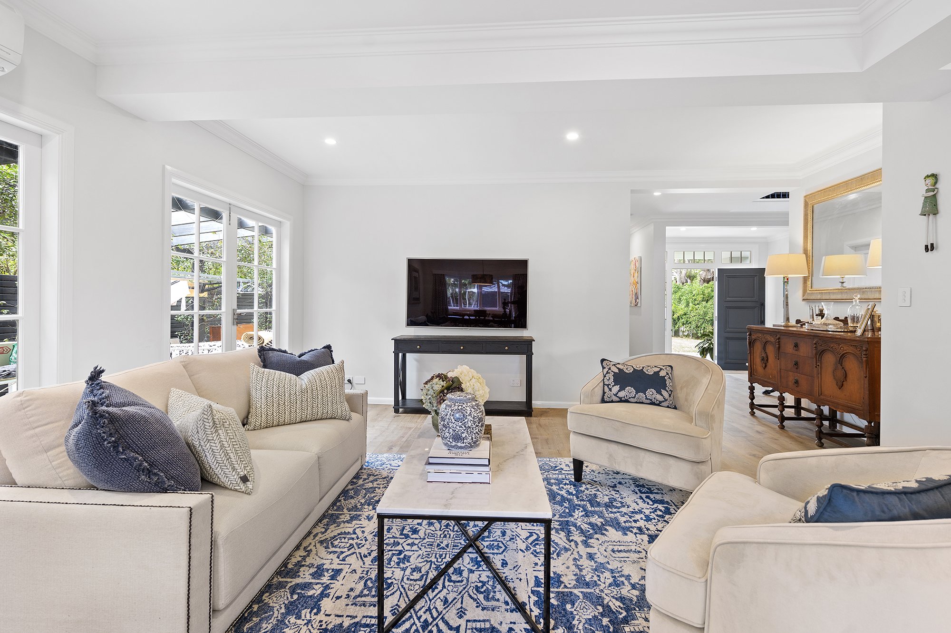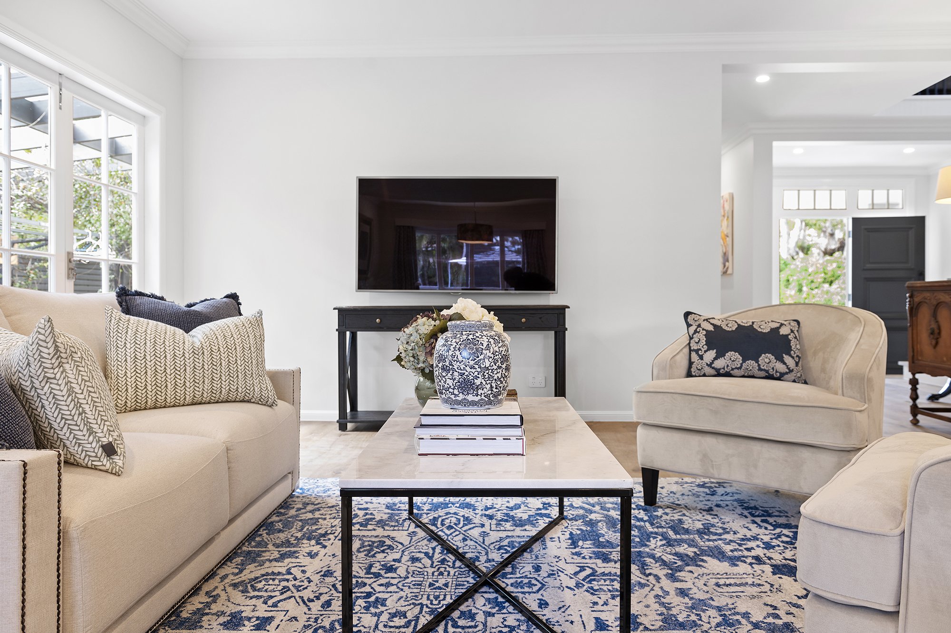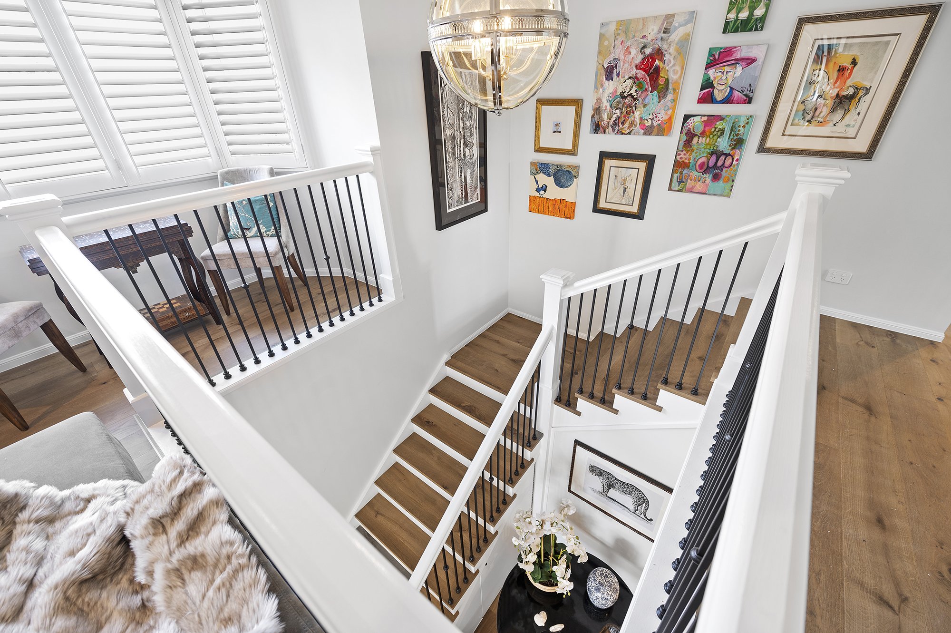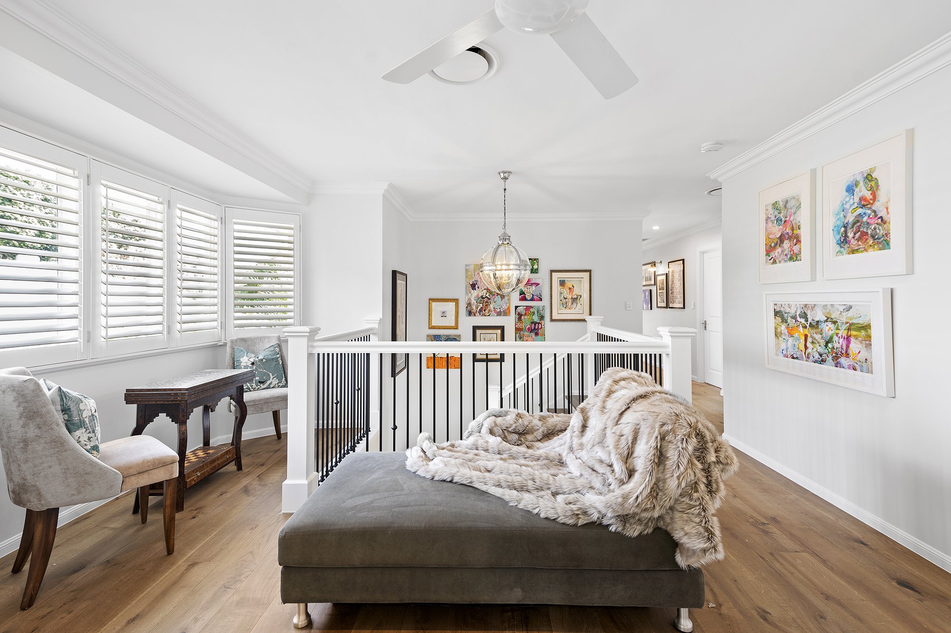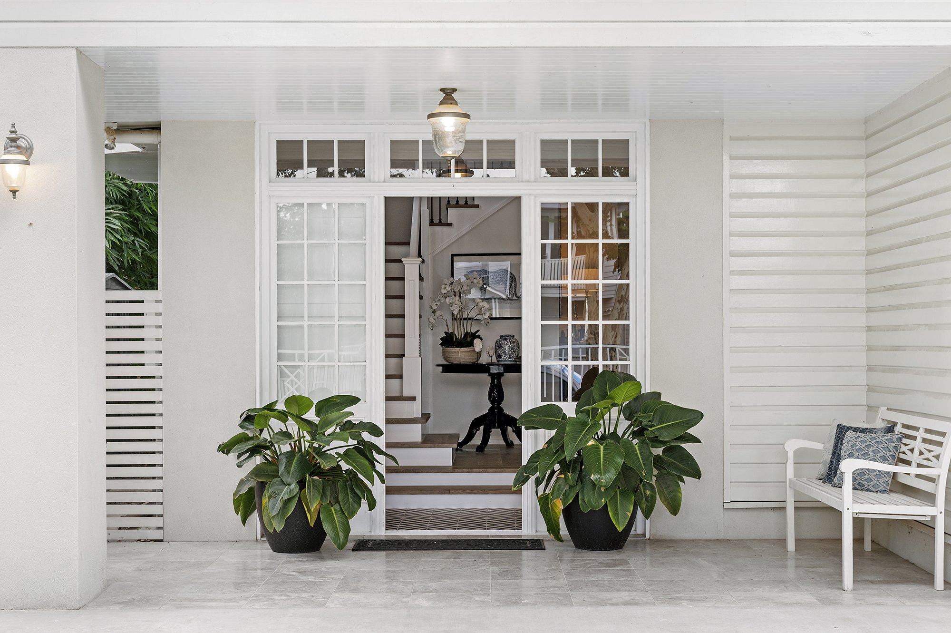Chelmer Renovation
The stairs used to have the best spot in this home. They sat in a gorgeous space out the back that faces north, which meant they blocked the connection to the backyard and light to the living areas. They had to go – and this made way for a wonderful internal reconfiguration of the home.
Stairs might be a design feature, but that doesn’t mean they get to take up that perfect sunny spot where you want to sit and enjoy your morning coffee. So we moved the stairs forward to the home’s entry – and while this was a structurally challenging decision, the result was well worth it.
Now the dining room is located where the stairs used to be, right beside the newly renovated kitchen. Light floods into the adjoining loungeroom, and the entire downstairs living area feels open, bright and connected with the backyard. At the top of the new stairs, a dedicated study area was built away from the bustle of the downstairs living spaces. This reshuffle gives the home a much clearer flow, with each space finally able to play its intended purpose.
We collaborated with an interior designer on this project to make our design cohesive with the client’s final vision for her fully styled home. Our client loves colour and art, and now her home is as bright as her own personal style.
Project overview: A renovation to open up a dysfunctional living area, and allow our client to express her bright interior style.
Completed: 2020
Size: Existing home – 350m2/Proposed – 350m2
Builder: BC Group
Interior Designer: Earthborne By Design





