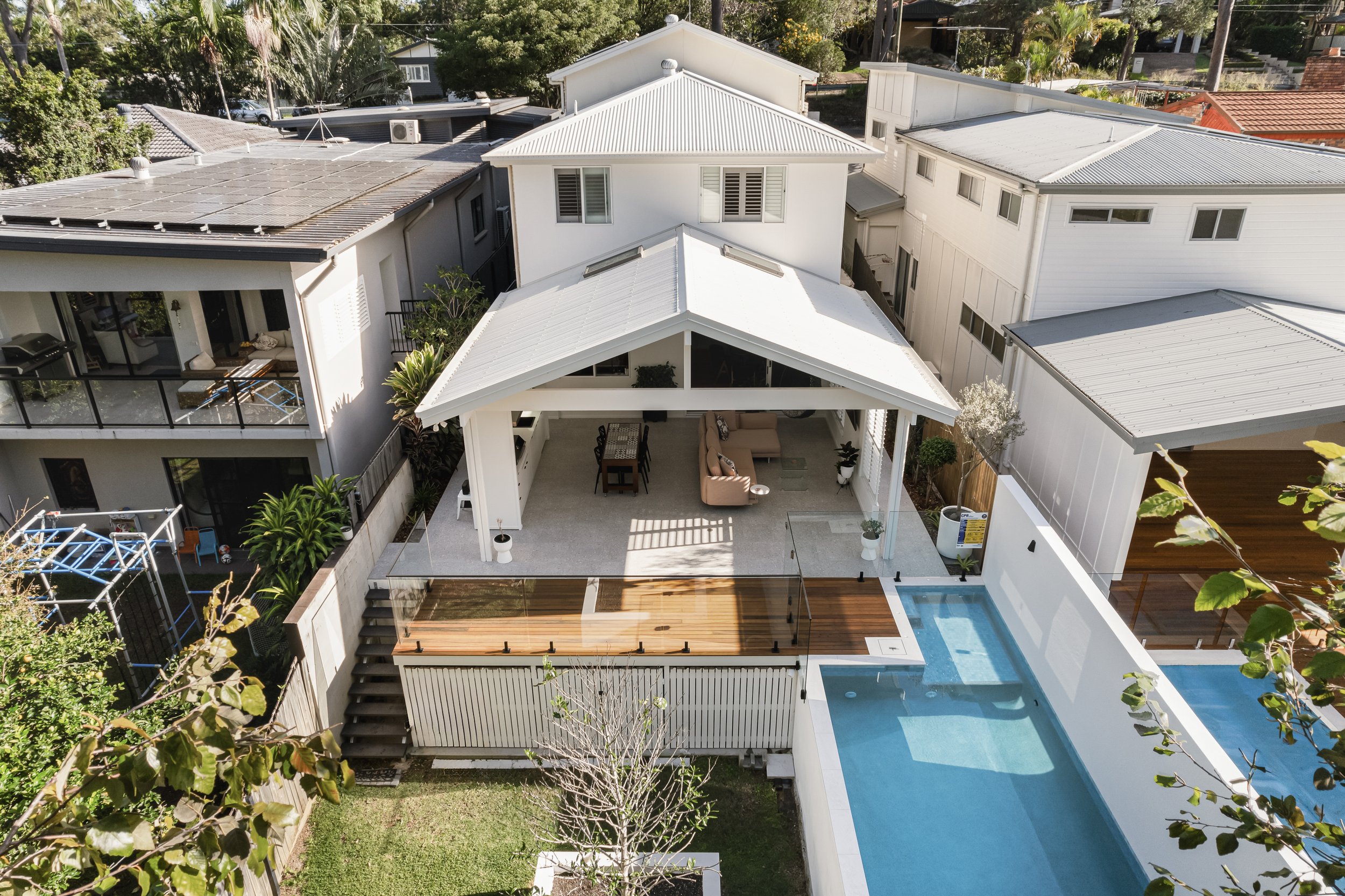Chapel Hill Extension
Talk about winning the neighbour lotto. When our clients Michael and Jess mentioned to their neighbours that they wanted a pool but didn’t have sufficient access, their neighbours offered up their backyard for the project. A double renovation and pool build for both homes then ensued.
Even though Michael and Jess wanted a pool, they had also spent many years wanting to improve their living areas – they just didn’t know where to start. This project presented a chance for them to do both at once.
Previously, the kitchen was located in a small alcove and the living and dining areas were also small and dysfunctional. The clients struggled to fit furniture into the living spaces, and their small deck rarely tempted them to go outside. So we squared off the floorplan to create an open, functional space that flows outdoors (even showing Michael and Jess how their furniture would look in their 3D plans, as this had been a big pain point).
We then designed an outdoor kitchen and entertaining area in the backyard. The yard was previously a large grassy area that was unused, so this addition makes the area more functional for their family lifestyle (and it also means there’s far less mowing to keep on top of).
The tricky part of this project was working with the sloped backyard and co-ordinating the logistics of two renovations happening simultaneously, without causing major disruption to each neighbour (we also designed a smaller extension for the neighbours, which you can catch a glimpse of in the aerial project shot).
Project snapshot: A double renovation and new pool build for two small-lot homes.
Completed: 2023
Size: Existing – 257m2/Extension – 75m2
Recognition: 2024 BDQ Regional Design Award
Builder: Jon Tucker Constructions
















