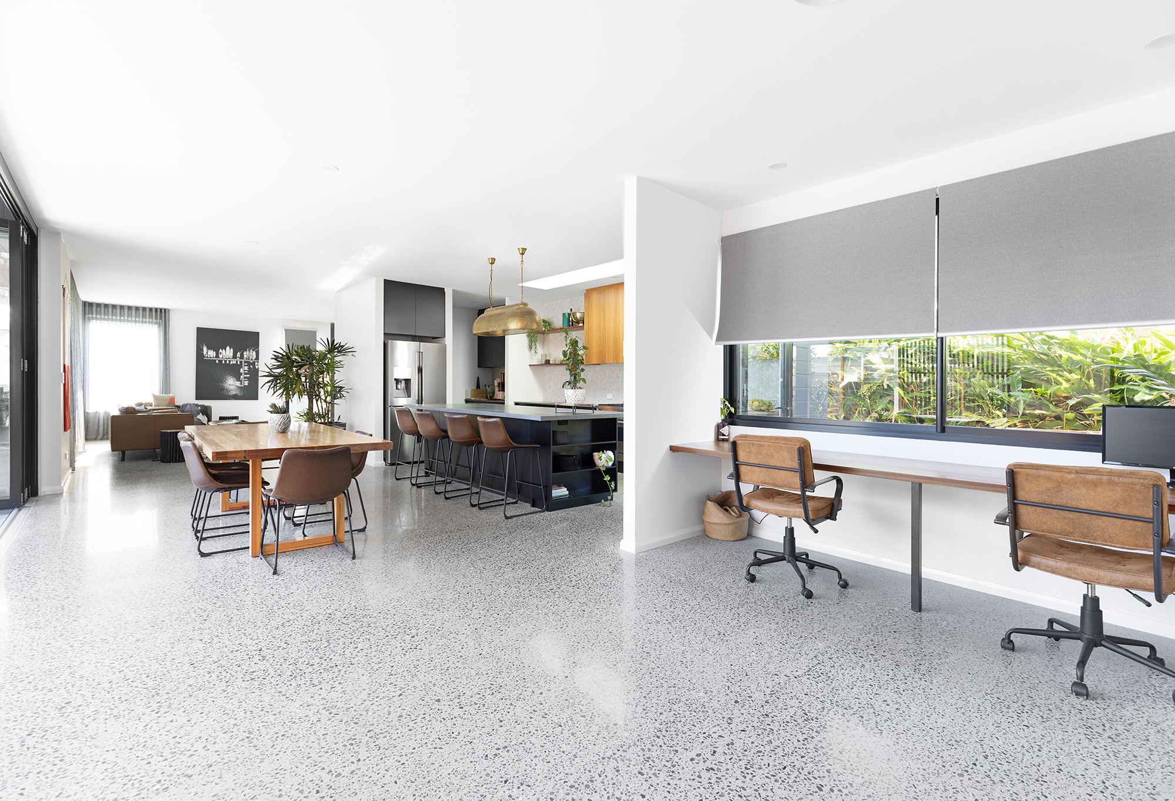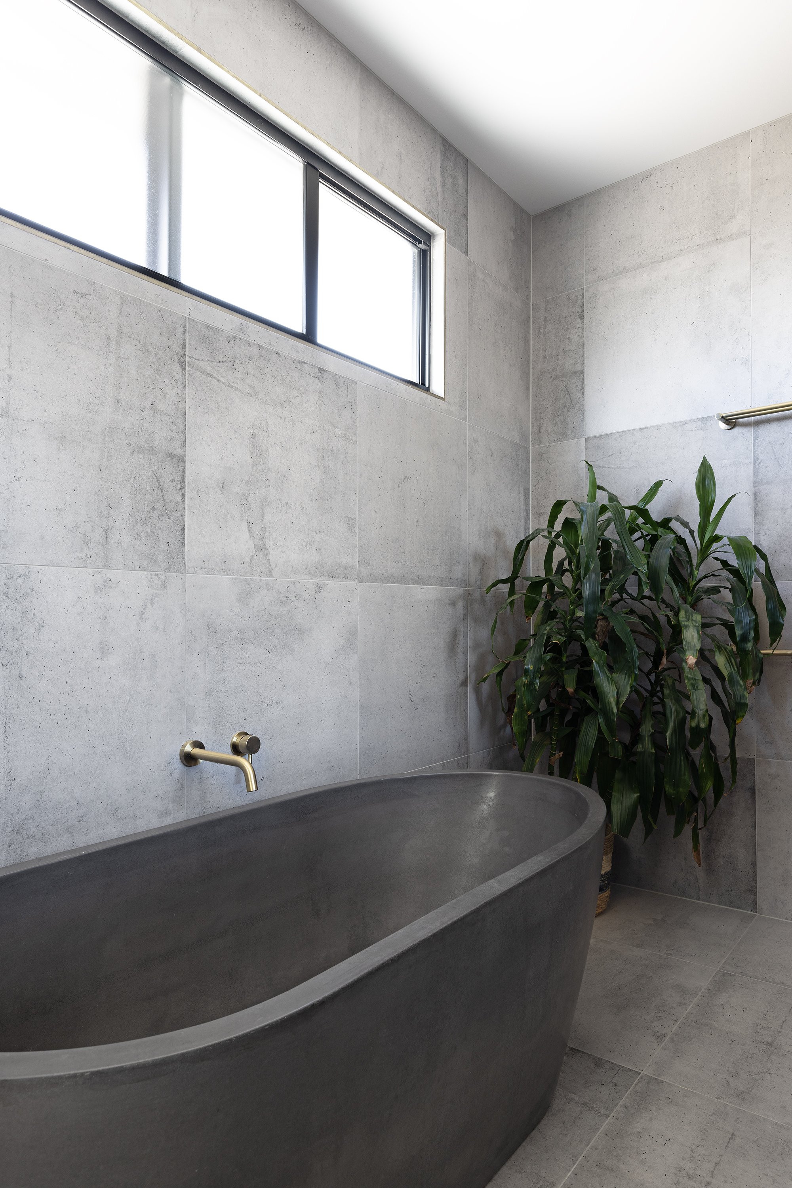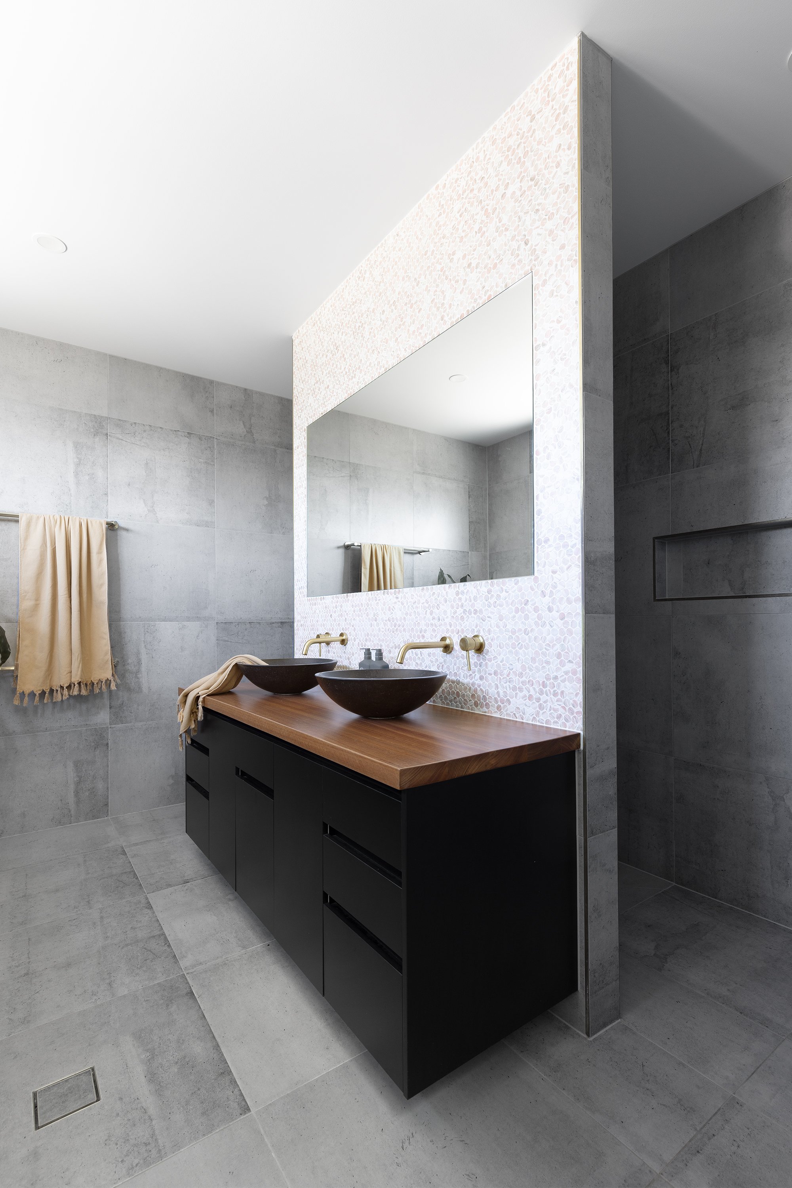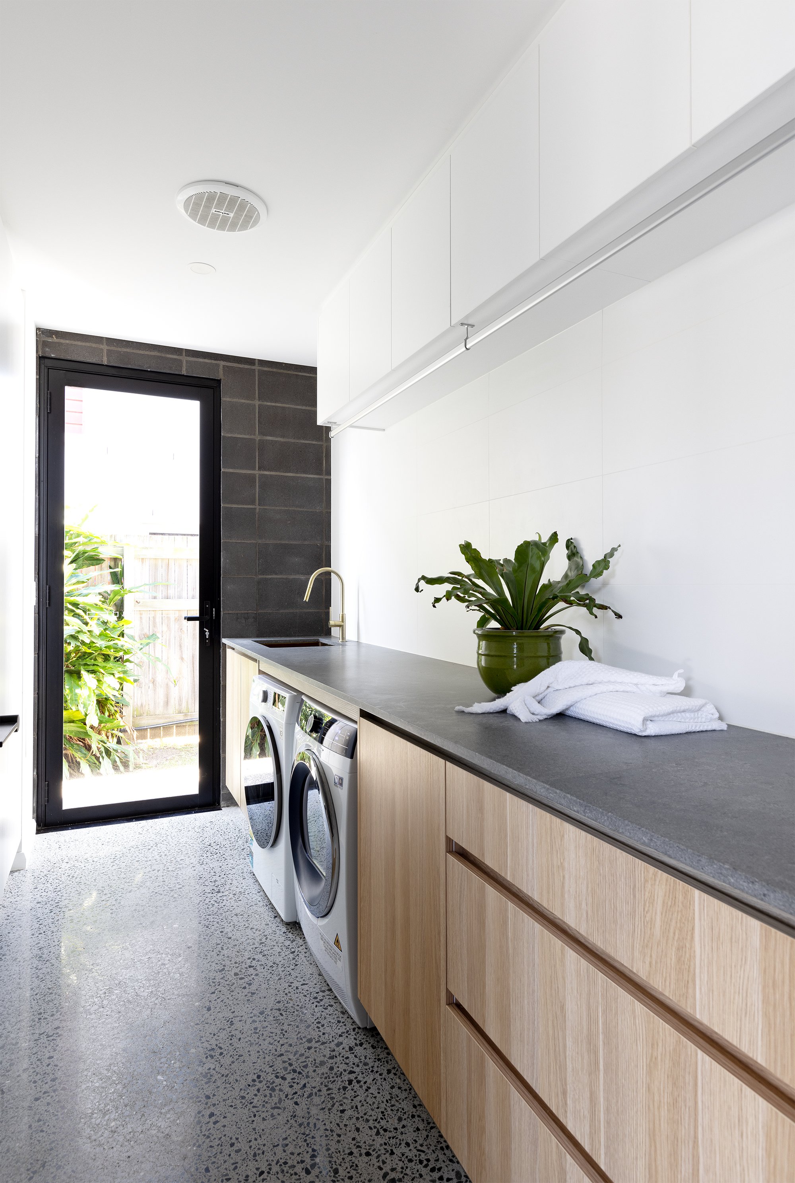Bayside New Build
Located just a block from the Wynnum waterfront, this new build is designed to capture the beautiful breezes that blow in from the bay, creating a relaxing environment for a young family.
As soon as you walk into this home, a view to the garden and pool creates an immediate sense of calm. And with an L-shaped floorplan that hugs the backyard, the home has this same sense of openness throughout.
Downstairs is where the togetherness of family life happens. The entire living space opens up to the backyard, so no matter where the kids are downstairs, they are still in clear view of their parents, making the family feel connected. These living areas can also be closed up, allowing the family to cocoon inside when it’s cold or rainy. Upstairs, two zones will give the family independence as the kids grow. The kids’ rooms connect to a rumpus, while the parents’ zone has a master and ensuite.
Being a new build, this project allowed us to optimise its passive design. The home opens north-west, which means it captures winter sun but blocks harsh afternoon sun in summer – all while capturing cooling breezes year-round. There’s also an internal blockwork wall that receives winter sun, allowing it to heat up by day and release heat at night.
Aesthetically, the clients were eager to use raw materials like exposed steel and natural timber, which allowed us to add layers of character to the home and bring in their personality.
Project snapshot: A five-bedroom new build that captures breeze and experiments with raw materials.
Completed: 2019
Size: 422m2
Builder: Evolve Constructions































